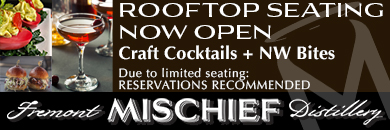
On July 6th, the City of Seattle Department of Planning & Development held a public Design Review Meeting on the proposed development for 744 N 34th St. The proposal is for a five-story office & retail building (with parking for over 200 vehicles and 200 bicycles on the property,) replacing buildings that currently house Carquest, Salsa Con Todo, Café Turko, Dragonfly Holistic Healing, Milstead & Co, and History House of Greater Seattle (all the businesses have, according to unnamed sources, found new locations in Fremont, except Carquest which will be moving to Greenwood.)
The project developer Mark Grey, of Stephen C. Grey & Associates, preceded the presentation by the building architect, and the landscape architect, with a few words. He explained that he has been in Fremont since 2003, and chose the architect firm of Weber Thompson based on a positive previous experience.

Myer Harrell, of Weber Thompson, presented the architectural plan with the revisions done since they presented at an Early Design Guidance (EDG) meeting in February 2015. He explained that they’ve stayed true to the high performance design, including a passive solar design that optimizes the use of natural light within all four stories of office space. They changed the courtyard, based on their own assessments, and the bike room, based on feedback from the EDG. The bike room has been expanded, and now opens off Troll Ave N (rather than the alley) to avoid conflicts with vehicular traffic.
Based on directives at the EDG, they’ve also modified the N 34th St streetscape and the mews – including privacy screening and a barrier between pedestrians and cars parking on the lot next door. They’ve modified the stairway along Troll Ave, giving a playfulness to the stairs, activating the space with more landings and public space and negotiated to display a section of the Berlin Wall as part of the public art plan.

The architects and developers have also been working with the neighbors to the north of the project, including developers planning an apartment/retail project on N 35th at 743. They’ve worked to mis-match the spacing of windows and access points, to avoid conflict between the building tenants. The developers of this project have also spoken with the Seattle Public Library and the Fremont Branch Manager to see that their concerns and needs are best addressed.
The developers of 744 N 34th haven’t asked for a single exception or departure from city zoning or development standards. The architect did say that they will be asking, in the permit process, to add back a few inches on the back (north side) of the building. They pulled the building in by a few inches on the first and second floors to allow for more space in the alley for vehicles, but on the 3rd, 4th & 5th floors they’d like to restore this space (while still remaining within property lines) – but if not possible, they will work without the additional space.

On landscaping, in addition to three rain gardens being placed on the property, they will put in bike racks (in addition to the bike room,) pollinator plants that attract birds and butterflies, and weeping plants that will spill over the 2nd story balcony on three corners. Along Troll Ave, the landscaping will capture the rain water (and overflow water from the Aurora Bridge) in bio-retention cells that will filter the water naturally before it flows underground into Lake Union.
During the public comment period of this meeting, four citizens spoke. While all usually represent two of Fremont’s most central organizations, each person said they spoke here on their own behalf. Jessica Vets, who works for the Fremont Chamber of Commerce, expressed sincere concern about cyclists exiting the bike room on Troll Avenue and speeding down the hill to N 34th. Stephanie Pure, Toby Thaler and Linda Clifton all spoke, but not on behalf of the Fremont Neighborhood Council for which they serve as Board Members. Clifton expressed dismay over the colors on the north side of the building, for their blandness, and Pure suggested being more bold.
After public comment, the Design Review Board discussed the use of materials and the outreach done to the neighbors of the project. After much discussion, they chose to give the project a recommendation, moving it onto permitting and closer to actual construction in 2016.

