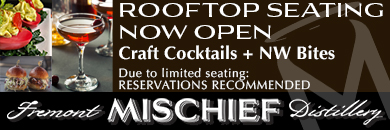On Monday, February 2nd, at 8p, the City of Seattle Department of Planning & Development will host an Early Design Guidance meeting on a new office/retail building planned for 744 N 34th St. This project – proposed for a 5-story building with 2 ½ floors of parking – would replace two current structures that contain the Fremont Carquest, Bikram Yoga, Salsa Con Todo, Café Turko, Dragonfly Holistic, Milstead & Co Coffee and History House.
Referred to, at the January Fremont Neighborhood Council meeting, as ‘the Fremont Office Building,’ this building is planned for an area zoned for 65’ structures. The developer will not be asking for departures from code at the Feb 2nd meeting, but they will be presenting three ‘schemes’ for the structure – and campaigning for Scheme C.
Scheme C would create a setback on the west side of the building in part to provide a public access corridor between N 34th Street (also called ‘J.P. Patches Place’) and Ernst ‘Slippery Slope’ Park. The setback also provides space for the potential restaurant/café tenant to have outdoor seating, without encroaching on the wider sidewalk. Scheme C also includes the considerable open space (a 30’ swath) required on the east side. (No new construction can be built directly beneath the Aurora Bridge/State Highway 99.) In Scheme C the developer would like – with the approval of the Design/Review Board – to build a stair climb (this side of the building has a rise of 17’ from the corner to the alley) around bio-retention planters that would naturally filter water falling from the bridge during storms, before the water enters into the public waterway of Lake Union.
The developer prefers Scheme C for its passive solar design. The design indents the second floor, rather than the top as is often done, and includes two ‘courtyard’ shafts in the middle of the structure, that would allow more natural daylight to reach inside the floor plan and reduce energy usage.
FNC members expressed concern over the view the new structure may give visitors to the park currently located beside the Fremont Library, as well as visitors to the park addition planned for the future. Meeting attendees also mentioned the problems – damage, lack of maintenance and ill-usage – of the alley. This project will widen the alley by 2 ft, and the developer has already started working with the City Transportation Department about improvements. Finally, when asked about the grassroots campaign to install a traffic light at N 34th & Troll, the developer voiced active support for this effort.
Those who can attend the Early Design Guidance meeting on February 2nd should be aware that this discussion will focus solely on design considerations. This proposal would create 105,432 sq. ft. of office space above 15,211 sq. ft. of retail space at ground level, with parking for 258 vehicles at and below grade. Those with more questions can contact the City Public Resource Center at prc@seattle.gov or 206/684-8467.

