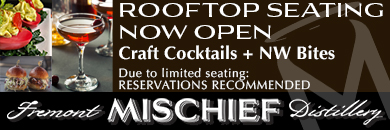The City of Seattle Department of Planning & Development sends out information on developments happening around the city through its Land Use Information Bulletins. In February, three notices have been posted regarding substantial changes to come to property in Fremont.

A development of a 4-story, 120 unit residential building, with 7,642 square feet of retail at street level, has an application pending for a building permit. The proposed development will also include parking for 148 vehicles, underground. This project went through the Design Review process in late 2011. The structure will replace the current building that once housed Stoneway Roofing Supply, next door to the Bastyr Clinic for Natural Health. Learn more about this application (project #3012718) on-line. Comments will be accepted on this permit application through February 20th.
An application has been submitted to reconfigure the North Parking Lot at Woodland Park Zoo to expand and re-stripe the existing parking lot – to create 165 new parking spaces for a total of 257. This reconfiguration would also demolish two storage sheds, place seven portable office structures on the site, and include 900 cubic yards of grading. Read more on this application, for project #3014618, on-line, and comments can be made on this application through February 20th.

Written comments on these two applications can be submitted by fax at 206/233-7901 or by mail to DPD, Attn: Public Resource Center, 700 – 5th Ave #2000, P.O. Box 34019, Seattle, Wa 98124-4019.
Finally, another development of a residential structure – with 280 units – has been submitted for a second Early Design Guidance meeting, scheduled for March 4th at 6:30p at the University Heights Community Center. This meeting will allow for public review of the project, which will also include ground level commercial and live-work spaces, along with parking for 274 cars.
Please note, however, that public comment at the meeting will be limited to design considerations. For more information on this notice, please review project #301411 on the Design Review calendar.

