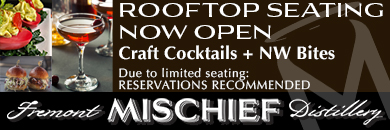by Dan Green, posted 9 July 2014

On Wednesday, June 11th, Seattle Parks and Recreation presented a project scope and budget for The Troll’s Knoll, a park to be situated on 1.75 acres of green space on both the east and west sides of the Fremont Troll. Approximately 20 members of the public attended, including neighbors, members of the Friends of the Troll’s Knoll, press, and other interested parties.
The project scope was introduced by Jeron Gates, a planner for Seattle Parks, and it was explained in detail by Margaret Harrison of Harrison Design. Their presentations showed the parcel to the west of the troll being developed to contain a P-Patch area, a community gathering or recreation space, footpaths, and some art structures. This part of the design closely followed the original plan created by Friends of the Troll’s Knoll, the community-based, grassroots group that imagined this original project, with the exception of an expansion of the P-Patch.
Unexpected News

This similarity in the plans was expected, but there were a couple surprises. The city’s plan included no development for the east parcel of the park. That was set aside with the hope that additional funding might someday be acquired. Of the $685,000 awarded for the Troll’s Knoll project, only $375,000 was available for actual park construction. Most of the remaining money was used to pay for the design and associated expenses.
After the meeting, Kimberly Scrivner, of Friends of the Troll’s Knoll, expressed surprise at the small amount of construction funds. She said that if the group had known the approximate amount of construction money in advance, they might have altered the original design accordingly. Scrivner also expressed some concern because the plan included no allowance for irrigation in the east parcel, which is needed to support future tree planting there. On the whole, however, she was very happy to see the park plans moving forward.
Community Feedback

Part of the meeting was devoted to getting community input on some of the design details. Margaret Harrison presented descriptions and images of possible features for the park. For the P-Patch, Harrison wanted to know preferences regarding the type of garden beds to use, whether rock or mulch walkways were preferred, and what kind of gateway was favored for the patch entrance. She asked for suggestions regarding a small P-Patch play space for children.
There were similar questions about the rest of the west park. What type of trellis was desired? What kind of paving was preferred for the pathways? Some examples of possible artworks and structures were presented, such as solar-powered art, wind turbines, and kinetic sculptures.

These design feature choices were displayed on large sheets of paper that were distributed among the audience members. Meeting attendees were encouraged to mark features that they liked and to write comments and suggestions.
Neighbor Concerns
Some people in attendance who live near the popular Fremont Troll sculpture mentioned the current lack of parking in the area. They feared that increased traffic generated by the park could worsen an already tight parking situation. There is, for example, an alley next to the west parcel that is used by residents, and Troll’s Knoll visitors might be tempted to park there and block access. More than one person noted another issue: the water leaking from Highway 99 down into the Troll area, sometimes creating a muddy environment.

These concerns will be taken into consideration by the parks department and the design firm, although there is uncertainty about what could be done about the parking situation.
Details and Next Steps
The west parcel of the park property is owned by the Seattle Department of Transportation, and Seattle Parks and Recreation will be responsible for maintaining it. The east parcel is owned by the Washington Department of Transportation (WDOT). Attendees at the meeting were told that WSDOT will maintain it “as much as possible.”
Design concepts and more information about the project and its funding can be found on a Seattle Parks and Recreation site. On this page is a link to a PDF showing the design concepts described in this article. Friends of the Troll’s Knoll maintain a Facebook page with photos and information.
A public meeting to review the next phase of the design is scheduled for Wednesday, July 16 at 6:30 p.m. The location is the Fremont Abbey Arts Center, 4272 Fremont Avenue North.

About The Author: Dan Green lives in Fremont, rides his bicycle, writes stuff, and eats all the free samples at Theo Chocolate.
Related Articles
- As The Troll’s Knoll Develops
- by Kirby Lindsay, May 27, 2011
- An Ambitious Plan to Fix the Troll’s Knoll
- by Kirby Lindsay, February 12, 2010
- The Trail Park Future Without Funds
- by Kirby Lindsay, February 18, 2011
Text ©2014 Dan Green.
Photos (except noted) and website ©2014 Kirby Lindsay.
This column is protected by intellectual property laws, including U.S. copyright laws. Reproduction, adaptation or distribution without permission is prohibited.

